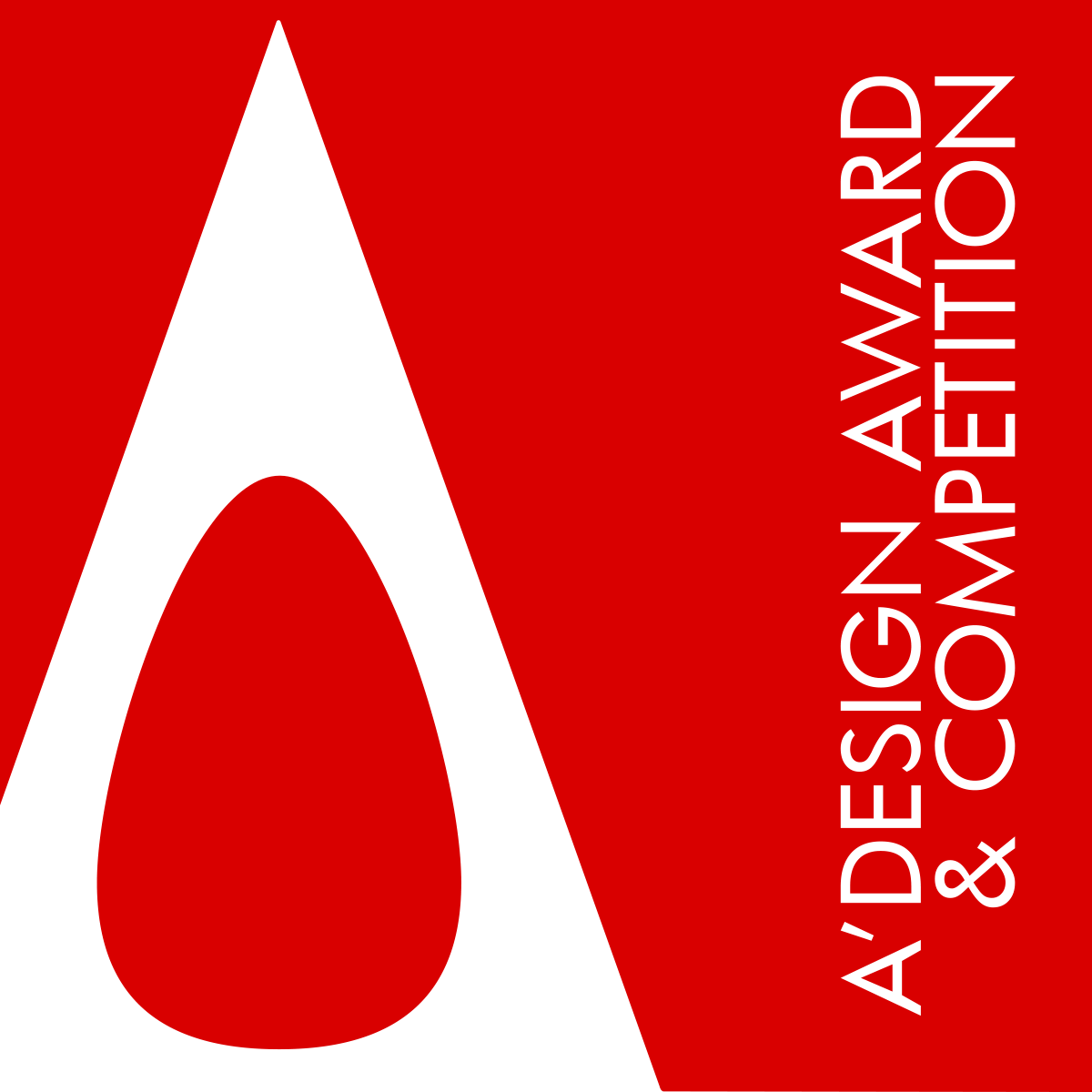Bakeware, Tableware, Drinkware and Cookware Design Cali Drinking Glass by Florian Seidl
Jewelry Design Spring Dance Multifunctional Necklace by Mehragin Rahmati
Hospitality, Recreation, Travel and Tourism Design Deer Chaser Yuchi Resort by Chi Wei Shih
Lighting Products and Fixtures Design Embrasse Moi Sculpture Lamp by Giuseppe Tortato
Packaging Design Nong Li Beer Packaging by China Resources Snow Breweries
Interior Space and Exhibition Design Snow Park Exhibition Center by Kris Lin

Design of the Day A' Design Award & Competition is pleased to present you with the Design of the Day, an excellent example of good design that makes a positive change. View the Design of the Day showcase to see previously featured good design works today.

Design Team of the Day A' Design Award & Competition is pleased to present you with the Design Team of the Day, an outstanding design team that makes the World a better place with their good designs. View the Design Team of the Day showcase to see previously featured design teams today.

Designer of the Day A' Design Award & Competition is pleased to present you with the Designer of the Day, an outstanding and extraordinary designer that advances society with their good design. View the Designer of the Day showcase to see previously featured designers today.

Design Legend of the Day A' Design Award & Competition is pleased to present you with the Design Legend of the Day, a true design legend that changes the world with their exceptional design work. View the Design Legend of the Day showcase to see previously featured design legends today.

Design Interview of the Day A' Design Award & Competition is pleased to present you with the Design Interview of the Day, an amazing interview about an excellent design work. View the Design Interview of the Day showcase to see previously featured design interviews today.

Designer Highlight of the Day A' Design Award & Competition is pleased to present you with the Designer Highlight of the Day, an excellent designer with outstanding design works. View the Design Highlight of the Day showcase to see previously featured designers today.
Office Furniture Design Flow 360 Ergonomic Chair by UE FURNITURE CO.,LTD
Prosumer Products and Workshop Equipment Design Mars 5 Ultra Resin 3D Printer by Shenzhen Elegoo Technology Co., Ltd.
Prosumer Products and Workshop Equipment Design Elegoo Centauri Carbon 3D Printer by Shenzhen Elegoo Technology Co., Ltd.
Sustainable Products, Projects and Green Design No Footprint Wood House Residential Architecture by Oliver Schütte
Jewelry Design Secret of Eternity Necklace and Brooch by Esra Erciyes
Footwear, Shoes and Boots Design 160X 6 Pro Shoes by Long Zhang
Office Furniture Design T6 Intelligent Chair by Huiping Luo
Packaging Design Xijiu Matured Liquor Packaging by Chengdu Times Fashion Art Design Co., Ltd
Street Furniture Design Seongdong Smart Shelter Futuristic Bus Shelter by Seongdong-District Office
Fine Arts and Art Installation Design Mystical Serpent Light Art Installation by Weijie Yang
Baby, Kids' and Children's Products Design Babyfirst Ez 1 Child Safety Car Seat by Babyfirst, D&E Design Team Co., Ltd.
Art and Stationery Supplies Design Hoverpen Interstellar Ballpoint Pen by Novium
Architecture, Building and Structure Design Fuma House by Masakatsu Matsuyama
Yacht and Marine Vessels Design Hermes Yacht by Paolo Demel
Computer Graphics, 3D Modeling, Texturing, and Rendering Design 3D Cakes CGI Food by Andre Caputo
Performing Arts, Stage, Style and Scenery Design JJ Lin JJ20 World Tour Concert by B'IN LIVE CO., LTD.
Energy Products, Projects and Devices Design Jackery Solar Generator 5000 Plus Home Backup Power by Shenzhen Hello Tech Energy Co.,Ltd
Digital and Electronic Device Design Aurzen Zip Tri Fold Portable Projector by Aurzen Design Team
Robotics, Automaton and Automation Design Beatbot Aquasense 2 Ultra Cleaning Device by Huiming Zhang
Bakeware, Tableware, Drinkware and Cookware Design Yin Mo Star Kui 4 Pieces Knife Set by Beijing Wang Mazi Technology Co., LTD
Interior Space and Exhibition Design Xingshufu Banouet Restaurant by Haodong Liu
Digital and Electronic Device Design Eave Control Terminal by Hdl Automation Co., Ltd.
Interior Space and Exhibition Design Wen Shan Hai Moutai Experience Center by Xiang Wang
Audio and Sound Equipment Design Hotaru Record Player by Yuma Murakami
Packaging Design Moutai Dream Red Wine Packaging by Meijie He
Interior Space and Exhibition Design Huai’an Zhongshuge Bookstore by Li Xiang
Textile, Fabric, Textures, Patterns and Cloth Design Fenc Thermobionic Bionic Knitting Fabrics by Far Eastern New Century Corporation
Pet Care, Toys, Supplies and Products for Animals Design Tickless Mini Ultrasonic Tick and Flea Repellent by ProtectOne Global Ltd
Landscape Planning and Garden Design China Overseas Yongding Jiuli Residential Display Area by Beijing Miland International Landscape Planning and Design Co., Ltd. China
Social Design FOODres Food Waste 3D Printing by Yiqing Wang, Biru Cao




